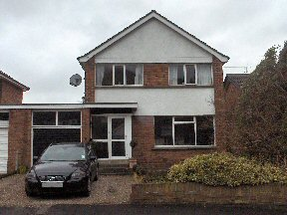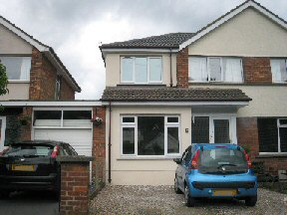
Extending your home with a garage conversion can be one of easiest and most cost effective solutions to creating extra space within your home. Many older garages are too narrow for modern cars and are only used for storing garden and household items while the car is parked on the front driveway.
A garage conversion can provide extra space for an enlarged kitchen, utility room, study, home office or ground floor bedroom. A garage conversion is nearly always the cheapest form of house extension as the foundations walls and roof are already in place. The final cost of the conversion will depend on whether the garage is adjacent to the house, the walls are constructed from brick or block and the roof is 3 layer felt on boarded timber joists.
Introduction
Planning permission
In most cases a garage conversion should fall within the rules set down in Statutory Instrument No. 2362 “The Town & Country Planning (General Permitted Development) (Amendment) (No. 2) (England) Order 2008” and should not require planning approval.
However even though planning permission is not required it is always advisable to have a set of planning drawings prepared. These drawings can then be submitted to the Local Authority for a “Lawful Development Certificate”.
If and when you come to sell your house this certificate will show any new purchaser that the extension was built legally.
If the house is “Listed”, falls within a conservation area or has for some reason had its Permitted Development Rights removed then a full planning application will have to be prepared and submitted to the local planning authority.
Building Control Approval
All garage conversions will require Local Authority Building Control Approval.
Building Regulations are concerned with the technical performance and construction details of buildings and set down minimum standards, to safeguard the health and safety of persons in and around buildings. For example, the regulations include standards for fire resistance, ventilation, thermal insulation and so on. They are also concerned with conserving fuel and power and providing facilities for people with a disability. Building Regulations are applied by all local authorities and approved inspectors in England and Wales.


To contact us by e-
To contact us by e-