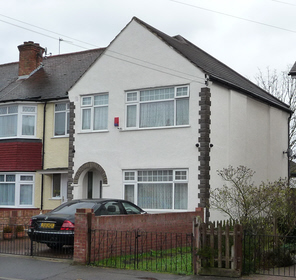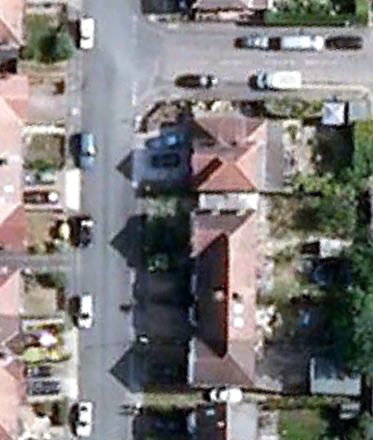
A loft conversion is a relatively inexpensive form of home extension as much of the construction necessary already exists. Not all lofts can be converted as some may have inadequate headroom in the existing loft, but this fact can be established in the initial site visit.
Assuming your home is suitable for a loft conversion we can advise on the most suitable form of conversion for your loft and the necessary plans can be prepared for Local authority approval.
For your project to obtain local authority approval the process described below should be followed:


From this we will create a drawing showing the existing floor plans and elevations of your home.
Click on the photo to see a typical survey drawing.
In addition to plans and elevations of the house we will produce a site plan and block plan, both of which are required by the local authority as part of the submission package of documents for planning approval.
Click on the adjacent aerial view to see a typical site and block plan.



To contact us by e-
To contact us by e-

